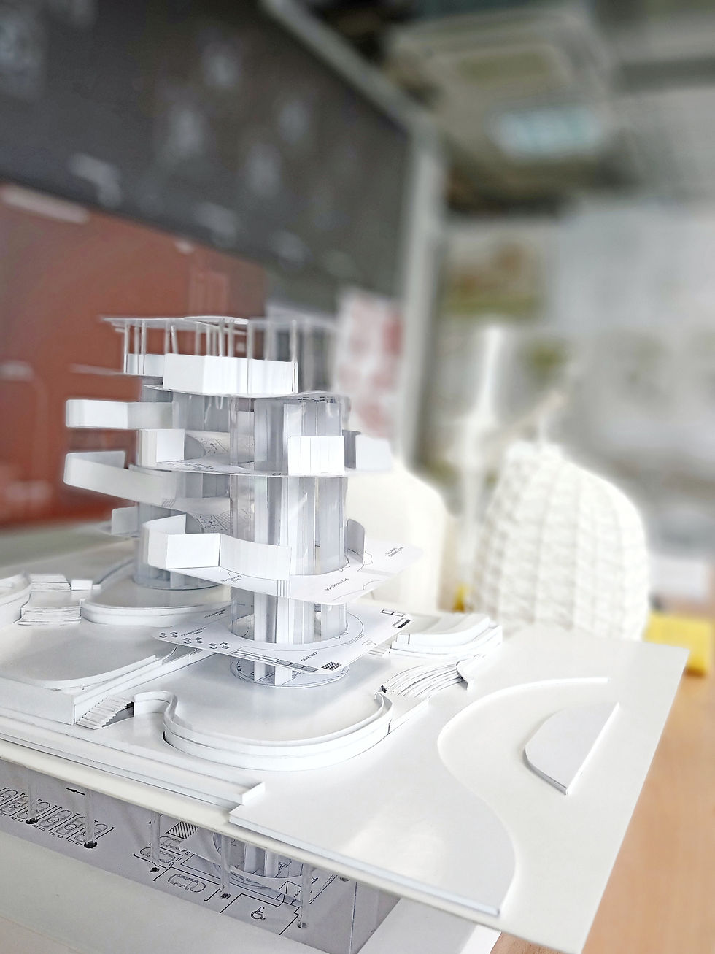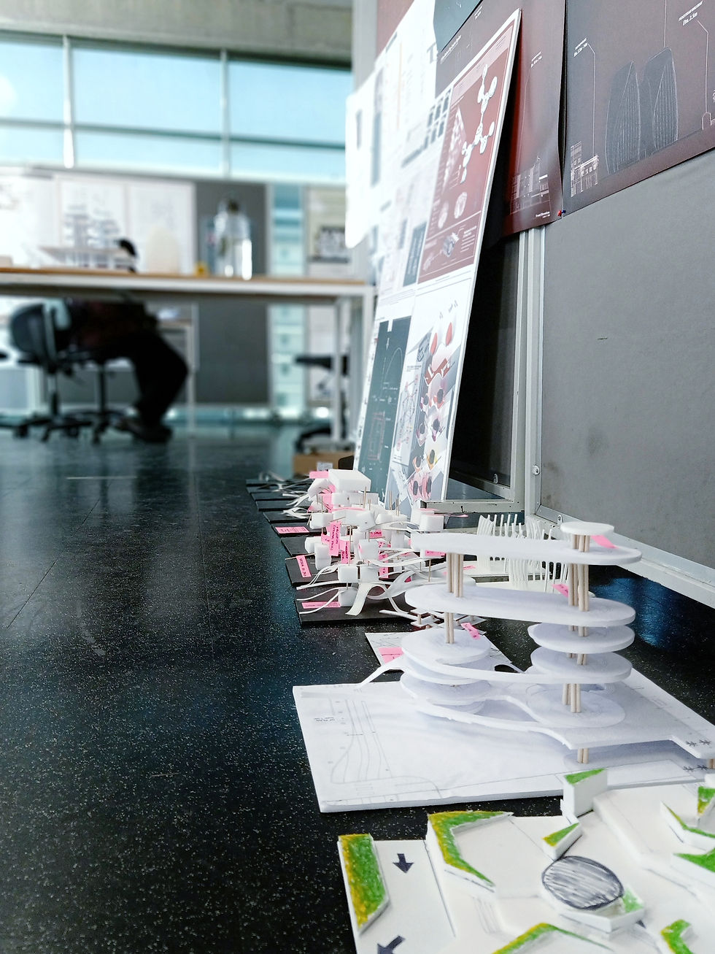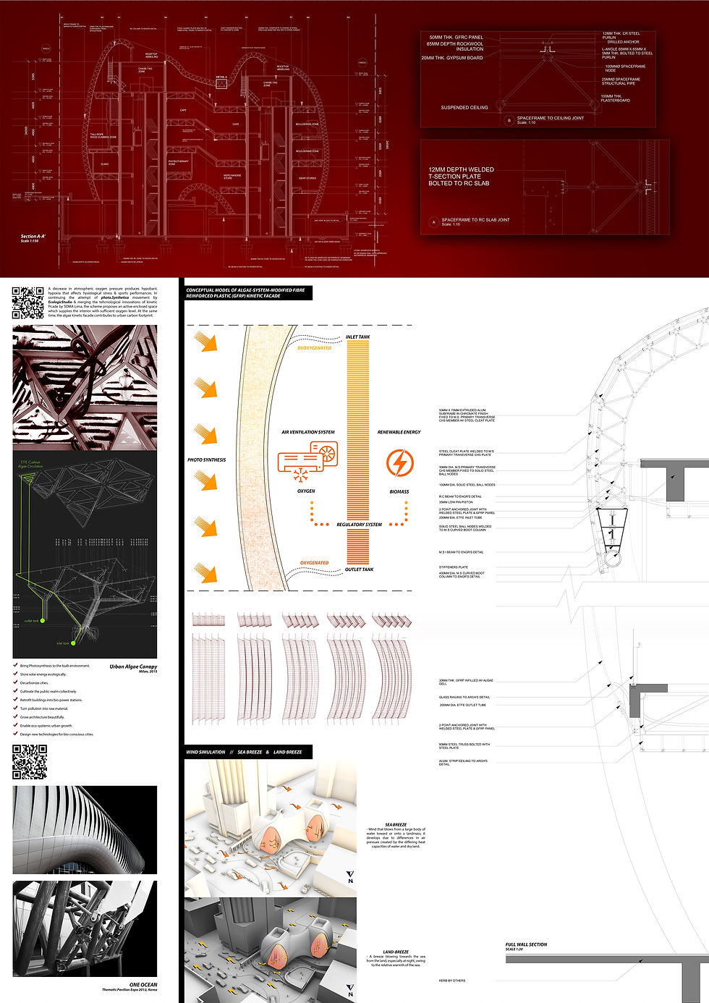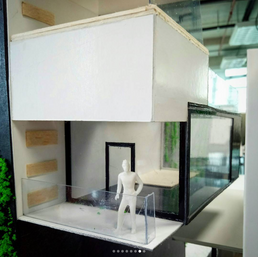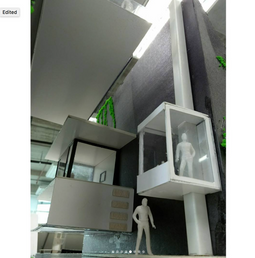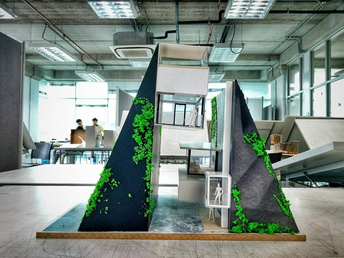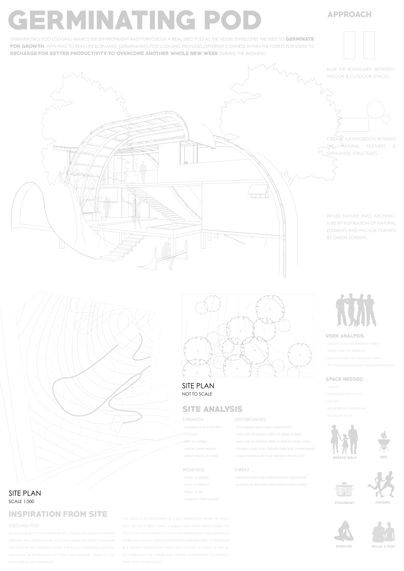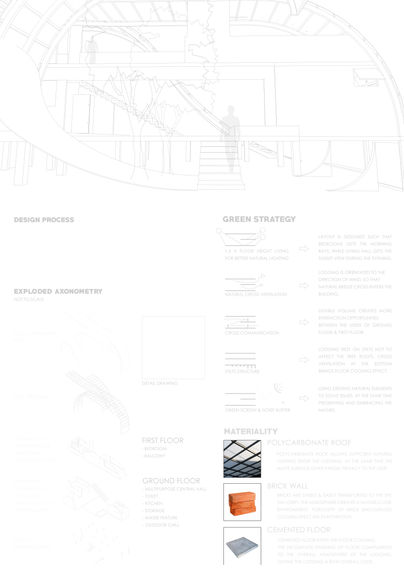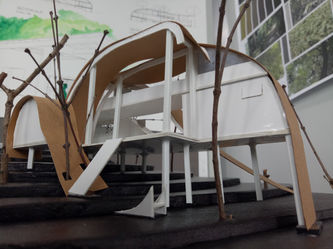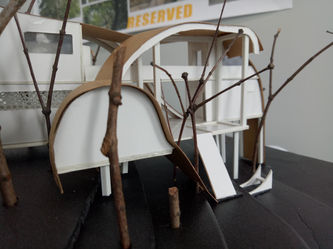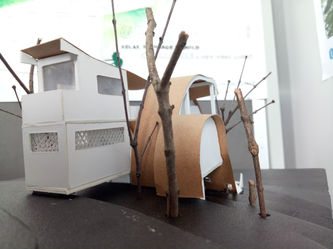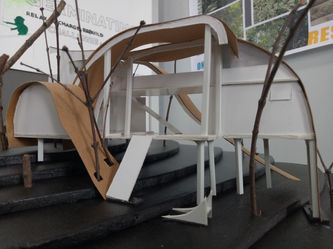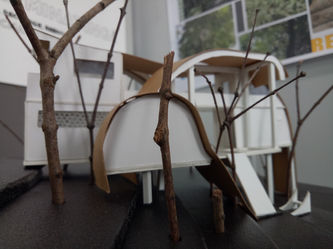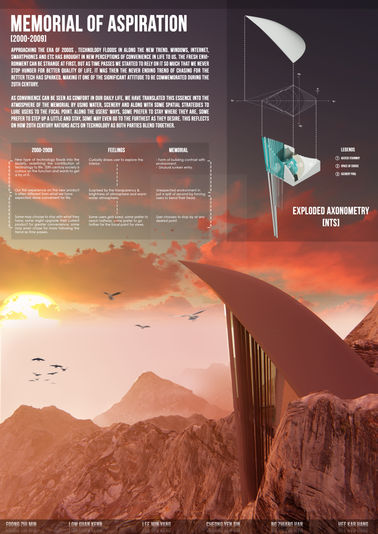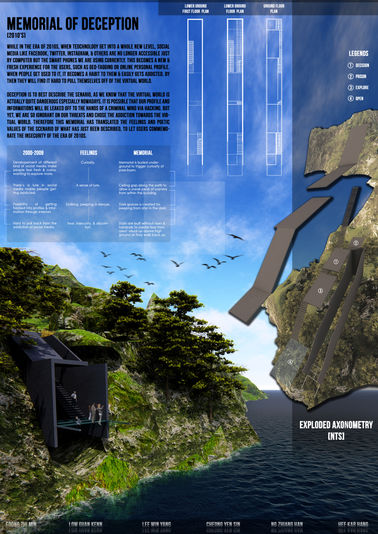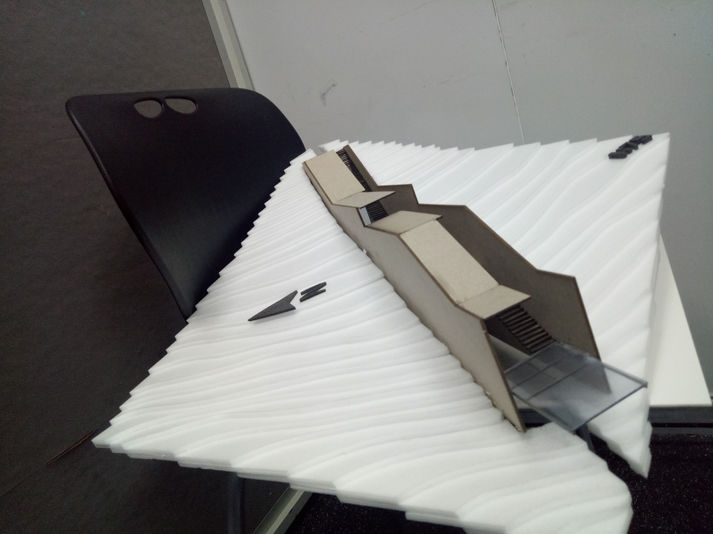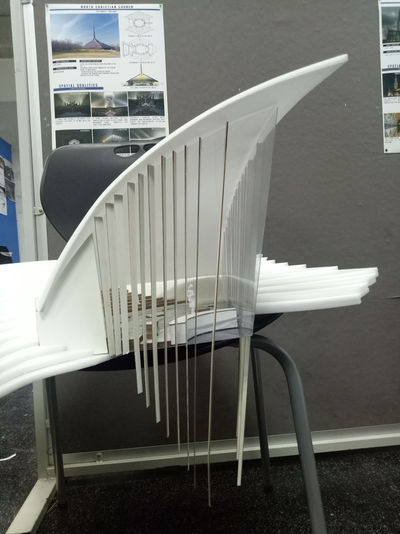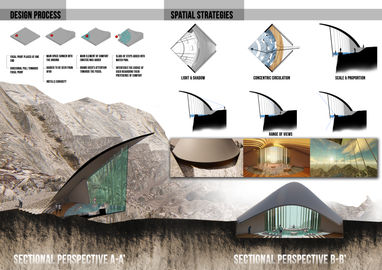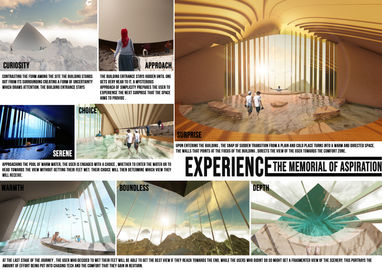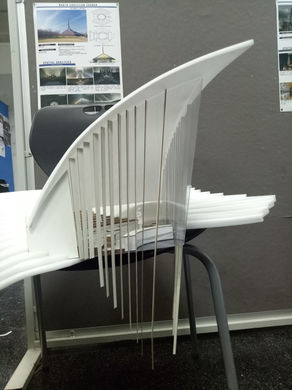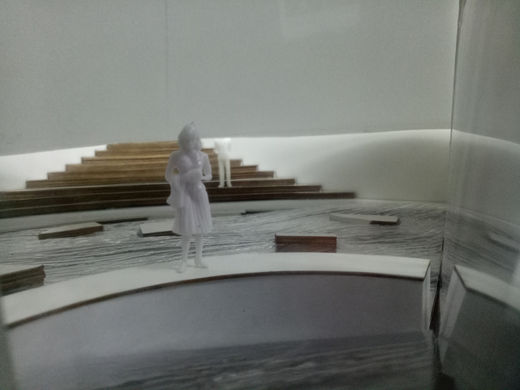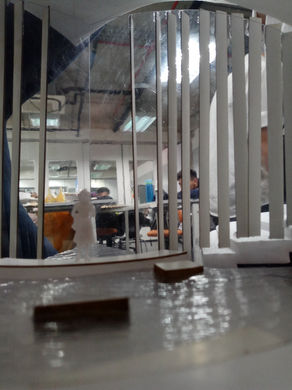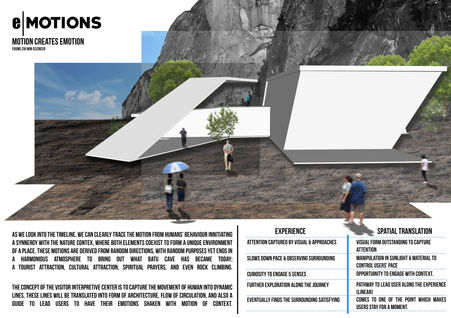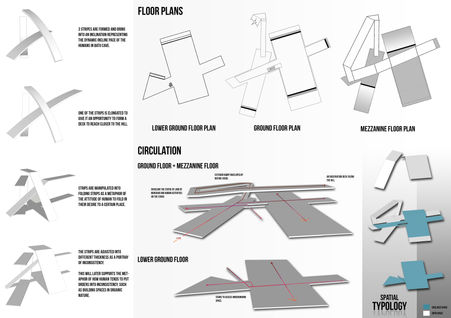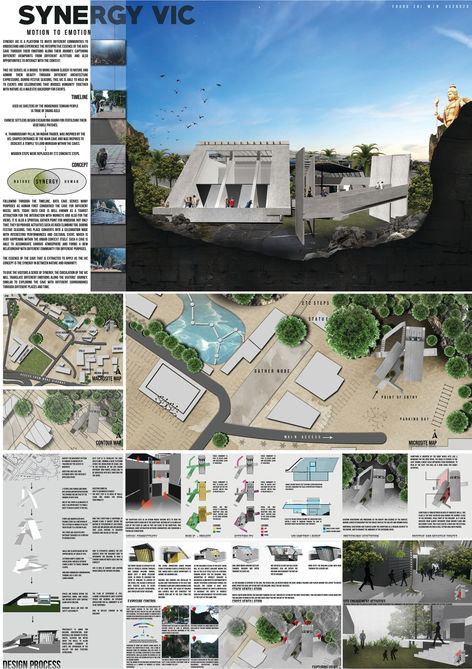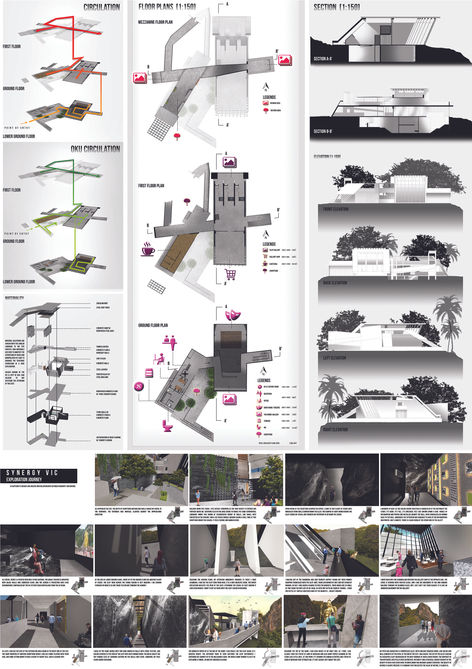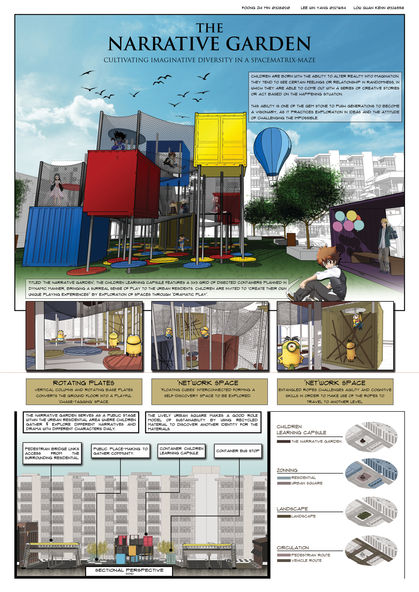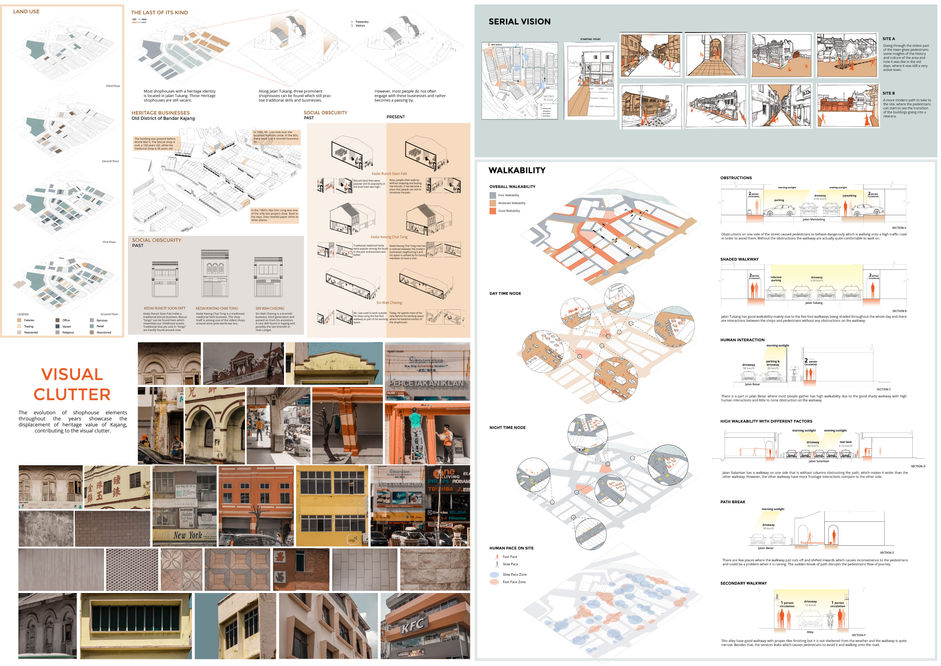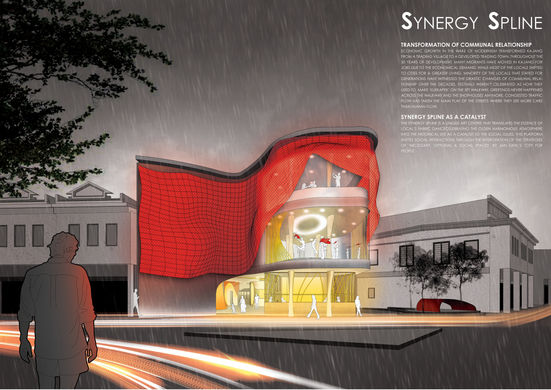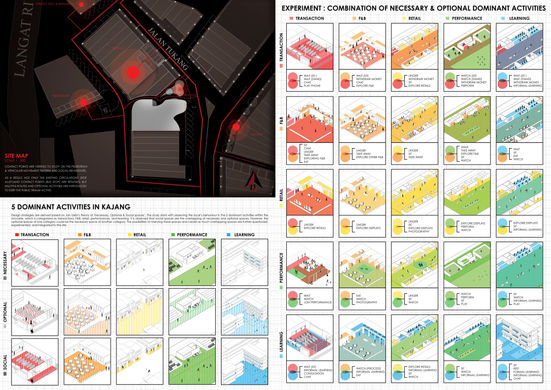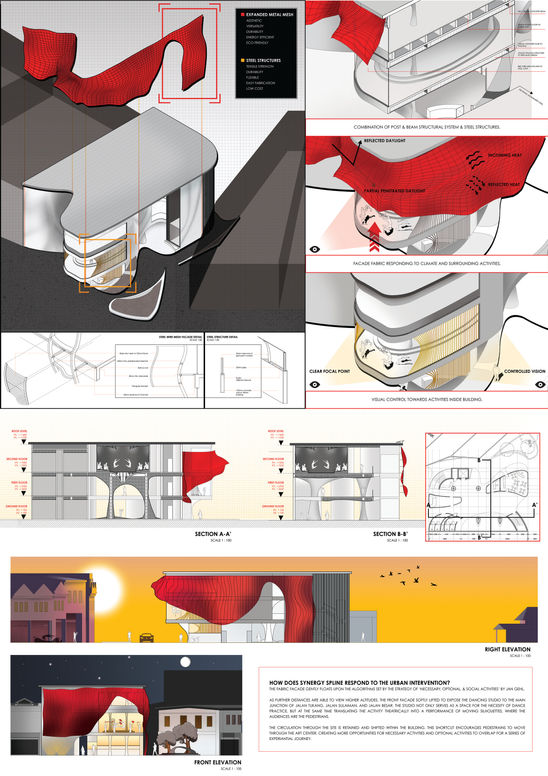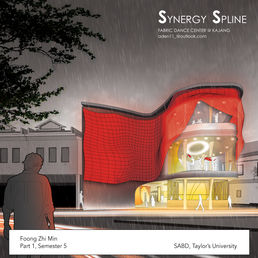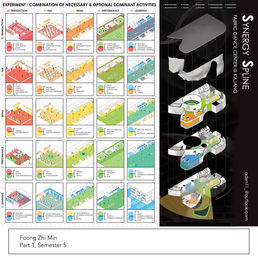
DESIGN STUDIO
imaginations 2 reality
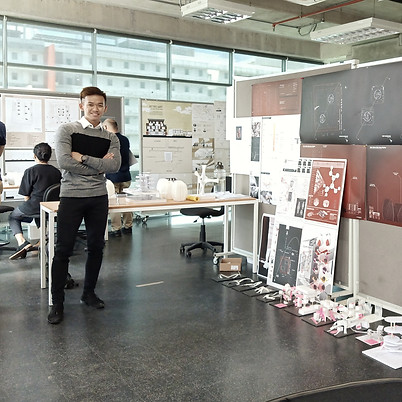
design studio 1
-
cliff house
design studio 2
-
weekend lodging
design studio 3
-
memorials
-
conceptual visitor interpretive centre
-
visitor interpretive centre
design studio 4
-
Children learning capsule : learning through play
-
Site Analysis : Linkin Park [Site b]
-
single-parent community centre
design studio 5
-
Site Analysis : Kajang
-
synergy spline : Kajang first fabric dance centre
design studio 6
-
The Kinetic Edifice : Johor Bahru extreme sports & recreation center
Self Representation Cliff House
This project requires to build a house that reflects the characteristics of myself through architecture. The site chosen is between 2 cliffs in the middle of the sea. The levitation of blocks represent the challenging characteristic in me to redefine what is known as impossible. The orientation of building invites sunlight to shower into the space, while the wind is able to cross through the balcony and rooftop. The idea of journey is to travel to this place by boat, hop onto a platform and travel up to different blocks of space via the lift, which is the core of circulation. Voids below floor are introduced to let user able to sit down while blown by the sea breeze, and the rooftop of the highest block has swimming pool that is exposed to the Seaview, while the glass floor allows sunlight to filter into the gym beneath by water. Motion of water flowing will make the gym's atmosphere dynamic which increases the workout productivity.
Overall this will be a place to improve progressively in my own comfort zone while hidden up for the moment. A place where I can be my own, a place that I grow to show you what's impossible, is possible.
Semester 1 - Cliff House
SEMESTER 1
UNDERSTANDING SELF
SEMESTER 2
UNDERSTANDING CONTEXT
Germinating Pod
The Germinating Pod is located in KL Eco Park, a pod for a weekend relaxation and energiser before returning to another week of war to fight for achievements in life. The pod recharges the user with the surrounding activities of tourism and companion of greens around the house.
This house holds up to a group of 4 to 6 pax, whether it's a family or a group of friends. The place is very flexible, as the functions are determine by the user. Whether to have some games or a BBQ session in the mid of forest, or even yoga sessions.
Inspiration
The typology of the house is inspired by Seksan Design forest houses such as Sekeping forest houses. It is open to the nature, that invites miracles to happen at time where bird sings within the houses, or wind blows into the house. The reason is not to put up 4 walls that puts users no difference with living in the urban cities.
Why 'Germinating Pod'?
The form and function of the house is inspired by a flower pod that is about to germinate, as the seeds are protected from the vessel but open to the surrounding context. As the seeds rest within the pod, the seeds are growing at the same time absorbing the energy that is happening around it. And finally the seed blooms into mature flower before exposing to the outside world.
Same goes to the weekend lodging, where users comes during the weekend to put away all problems and get in touch with nature for once in a week, before their mind is fully cleared and energised to fight against working obstacles.
Semester 2 - KL Eco Park Weekend Lodging
It is often asked about the problems with birds shitting or mosquitoes invading. It is important that we must not disrupt the ecosystem happening in the forest. If we wanna live in the forest, we must learn to live with the ecosystem happening in there. That is what makes it special with the life in urban context.
Sometimes it's not about eating or shopping or playing games that energises people from their work. A walk or sit down and just look at human movements may clear minds too, especially with the nature accompanying with you.
Personal review
Memorial of Aspiration [Concentric]
This memorial is designed to commemorate the aspiration of human discovery in innovations to bring life into a smarter phase of living, giving convenience and comfort to the everyday life.
The memorial translates the atmosphere of curiosity and rejoice through the start of journey to the focal point of the memorial. It will be a place to attract human's attention and give in comfort to their needs based on their surrounding weather/ temperature. Take a moment to stay in the warm pod of memorial, and admire the beauty of scenery as the clouds swifts across the facade at a great height
The journey begins with the outstanding form that attracts the attention of people around it. The gap of entrance below ground level drags curiosity of human into the building. As they bend over and lift their head back up again, the atmosphere is totally different from what is expected from the exterior. Bright and tall volumes, organised design within the organic site. The louvers from the glass facade filters part of the scenery and different angle does allow different views to be accessed to human's visual. As people put their feet into the steps of water, warmth comfort fills up as it contrast to the cold temperature up in the mountains. People will urge for more and eventually the end point exposes those who stands to a great height on the cliff, and a wide range of beautiful scenery of clouds dancing around.
It redefines the journey of users urging for more and more comfort in the early days when technologies redefine convenience of life.
Memorial of Deception [Linear]
Entering the 21st century, the quality of technology twisted as humans directs the use of technology into a threat to the society that they thought would benefit themselves. Such a selfish act leads the society life into a series of terrify and aware life, as our safety awareness spreads larger and larger, making every move that we take a risk that should be think twice.
This memorial translates the process of how users are deceived by the beauty of an aspect and neglected the path that is taken. It is when they looked back and wanted to return but they find it difficult as they realised how exposed they are to threats.
There is an alternative path that leads users who chose to go to a darker space, where you can watch afar to those who walked down to the beauty side. It seems to translate the journey of a stalker/ hidden spy to look at someone from the dark, as their presence are not aware of by everyone.
Semester 3 - Memorial
Personal review
Memorials are crucial to translate the feelings through materiality with light & shadow. It takes time to experiment with the actual user's journey along the memorial as the communities targeted does have different feelings with the variations of elements played within the architecture, especially to choose the site correctly to respond to the need of user and put up a contrast to the memorial to outstanding the presence of architecture.
SEMESTER 3
UNDERSTANDING USER'S
POETIC JOURNEY
Site Analysis
Just a quick summary of Batu Cave, it is condensed with a variety of culture, activities and enveloped by the mountain within the urban city along the busy highway of MRR2. As these orientates from the back of the cliff during the day (east) and sets towards the highway (west), it is often shaded during the day due to the size of the cliff acting as a natural shader (except for afternoons). Wind travels near the cliff all the time as they wrapped around the cliff to pass through. The activities introduced includes spiritual rituals or ceremony, rock climbing, tourism, and even festive celebrations during Thaipusm or Deepavali. Not to neglect the scenery differs from different altitude and angle. Such a place with rich content is potential to be extracted with the essence that really defines what Batu Cave is to the society.
What's the concept?
Such a contrasting nature holding up around the urban city, fitting in such variety of activities, it is obvious that there is sort of a synergy happening in between that holds up both relationship between nature and human development, where multi-function co-exist in a place at a time. As so, 'Synergy' is best to represent Batu Cave as a multifunction platform to bring in the humans to the nature through explorations and diverse activities.
Conceptual Design
The pattern movement of human exploring the cave is what used as the start point of the design, followed by manipulating the dynamic circulation , and also the advantages of site to let the building to respond to such as viewpoints and entry. After going through a series of manipulation, the conceptual design has come out to be a platform to interact with nature, placed within the envelope of mountain viewed from the bird's eye view. The up and down journey reflects the exploration of the cave, the exposition of spaces are defined as the opportunities to invite nature into the spaces, and the orientation is responded to give the best viewpoints and comfort to the visitors.
Personal review
THE CONCEPT OF ARCHITECTURE IS TO CAPTURE THE RICH CONTENT AND ENERGY THAT IS GOING ON IN BATU CAVE. THE AIM IS AS IF SIMPLY FEEDING THE MONKEYS AND LOOKING AT HOW CUTE THEY ARE CAN CHANGE A PERSON'S MOOD AND MADE HIS DAY. THE DYNAMIC MOVEMENT OF PEOPLE EXPLORING DIFFERENT CONTENT TRANSLATED FROM THE JOURNEY OF THE CAVE, EXPOSING THEM TO NATURE WITH DIFFERENT ELEMENTS OF ARCHITECTURE, LIGHTS AND SHADOWS WILL ENERGISE VISITORS IN SOME SORT OF WAY JUST BY A VISIT. AND EACH TIME THEY COME, THEY WILL BE EXPLORING DIFFERENT MOOD WITH FACTORS THAT DIFFERS DAILY.
Semester 3 - Conceptual Visitor Interpretive Centre
Semester 3 - Visitor Interpretive Centre (vic)
What is Synergy VIC?
Synergy VIC is a platform built in the area of Batu Cave serves to pull humans closer to the nature, encouraging interaction from different altitude and view point while understanding Batu Cave through the journey. It's more like an exploration of the cave, not just by knowledge but physically going through the poetics extracted from the journey.
It will be a place for unity, pulling family closer to each other, having great conversations between friends, feeding the monkeys at close distance that you will never thought you can ever do that, or even just a tea break hangout at the cafe by coming with the art at walking distance.
How does it respond to the site?
The panorama view of the cave is a strip of view that is rich in every angle; from the tourist climbing the stairs, to the animals and scale of the cave covered with trees. Such a rich content is broken down into parts to be visually accessed from different position in the VIC to highlight each scenery so that visitors will be visually putting up their attention to one point at a time.
Views of tourist climbing the stairs can be viewed from the left side of the building at a higher altitude, thus the ramp is introduced to make a 360 view including the activities happening at the stairs and also viewing to the statue of Lord Of Murugan. The front facade is exposed to the busy highway, thus seats are introduced at mezzanine floor to view out the urban city from a relaxing position within the VIC that really contrasts the experience in both areas.
As the wind wraps around the cave, it does concludes from site visits that areas near the cliff are windy and cooler. To bring some of these cold wind within the building, the roof of the VIC is elevated one meter high creating gaps to welcome the wind to cross through the ceiling. Stack ventilation happens in such tall volume of spaces, which heat eventually stacks up at the ceiling. By introducing cross ventilation, cool air enters the building while eliminating the heat thus controls the thermal comfort of users in the building.
Sun side up is covered by cliff, thus the evening sun is captured by putting up a frosted glass facade to allow entry of light but at the same time filters away the movement of cars and people walking around, which is not quite a pleasant scene.
How does the building correlates to the surrounding building?
Materials chosen are raw materials that does not overtake the attention of the outstanding cave which acts like a backdrop for the building. Site chosen is easy accessible for both pedestrian and vehicles. The function of the building does enriches the whole planning of Batu Cave that attracts people to earn a positive energy whether they are for tourism or spiritual or festive events. This building acts like a magnet that pulls all function together to redefine what Batu Cave contributes to the society.
Personal review
Memorials are crucial to translate the feelings through materiality with light & shadow. It takes time to experiment with the actual user's journey along the memorial as the communities targeted does have different feelings with the variations of elements played within the architecture, especially to choose the site correctly to respond to the need of user and put up a contrast to the memorial to outstanding the presence of architecture.
Final Project
SEMESTER 4
UNDERSTANDING community
learning through play
Semester 4 - children learning capsule
The Narrative Garden : Cultivating Imaginative Diversity in a Space-matrix Maze
Children are born with the ability to alter reality into imagination. They tend to see certain feelings or relationship in randomness, in which they are able to come out with a series of creative stories or act based on the happening situation.
This ability is one of the gem stone to push generations to become a visionary, as it practices exploration in ideas and the attitude of challenging the impossible.
titled 'the narrative garden', the children learning capsule features a 3x3 grid of disected containers planned in dynamic manner, bringing a surreal sense of play to the urban residents. children are invited to “create their own unique playing experiences" by exploration of spaces through 'dramatic play'.
A Sustainable Urban Square
The children playscape is placed in the heart of urban residential area, whereby it connects the community and exposes children to a free space for exploration without boundaries. Apart from the container modular to build a playscape, we suggest that we also use the containers to make bus stops and also recycled material for public seating. The place making that takes place blends the whole context into one whole as a common ground for public.
Narrative Garden
The container maze is designed with dissected containers placed in different positions yet connected with rope mesh. Our vision of diverse exploration is a mixture of order and chaos. Our strategy is to dissociate the programs that are introduced in each container, and leave room for unexpected events to occur. We believe that it is in this ambiguity that provides fertile ground for creativity and diversity.
Personal review
Children play shall not be explored from a third's person view as different stage of growth defines play differently. We interviewed a few kids and concluded that children like variety and diversity. An environment that is too controlled will flip the situation upside down. Given the modular of containers to design a playscape, it is challenging to repurpose this matured looking modular into an environment that kids will define as 'playful'. Instead of stacking all up, we cut it and toss around so that things can be more freely visible and interesting in methods of playing. It helps in ticking off a topic between children too rather than the same activity and method that is the same all year long.
Semester 4 - site analysis [ipoh]
Personal review
Each aspects that we have concluded on our board has been analysed as a strategy to further consider on our microsite, and to aid the possible potentials that could bring our design into a better preferable design to the locals. Problems are to be solved, but what else can a good design do more than covering the existing holes?
This analysis brought us for a walk-along tour on the potential Linking Park that could lift up the spirit of the locals and so does the single mother communities.
Linkin-Park - The Juncture that Sparks.
Uniquely this site is seen as a meeting point located in between of the residential, commercial, and education blocks. It portrays a high potential in building a platform that blurs down the boundary line of these 3 districts, and sort of bring everything together as ONE neighbourhood.
Through analysis, we have identified the potential ideas that relates to our concept of 'Linking Park', where the old and new meets; where the single mothers come together as a big family.
How does these potential ideas lead to a community centre?
As an analysis, it is just a basic conceptual ideas of what potential could the design be morphed into its context. We've looked into the impact brought by zoning, contours, climate, vegetations, views & vista, demographics and population density, transportations, and existing unpleasant issues. From there, we developed littles pieces of ideas that can be used as references for our design development further on later.
Semester 5 - Site Analysis
Kajang : The Displaced City
Kajang once being one of the active chinese trading village has somehow losses the sense of place at post modernism. Research findings and interviews shows the lost of culture, and so does the interest of locals to hold up to their identity. More migrants can be seen than the locals in the main streets, and traffic congestion has conquered the street where it used to be much more pedestrian friendly.
The scheme showcases various aspects proving the site of Kajang is indeed lack in 'excitement', where the identity of locals are slowly fading away, physically, and mentally.
This analysis furthers pushes the thinking of how could one develop the sense of place through architecture. Urban issues further becoming the guide to solutions that our groupmates are able to utilize as a strategy to tackle urban issues, and at the same time to design the cultural center (brief given by client).
Thus, there could be a coherent language speaking between the site and the context.
Personal review
The researches assist to identify and set constrains for the cultural center to respond towards. As seen, both Site A & Site B has different characteristics and challenges to their potentials. The deeper thought to this analysis scheme is how we connect the dots, bringing all the issue to that one question that we have to further study on our design.
How does a cultural center bring back the sense of place and identity of locals?
SEMESTER 5
contextual relationship
Semester 5 - Synergy Spline : Fabric Dance Centre @ Kajang
Synergy Spline : Kajang's First Fabric Dance Center!
The narrative for the scheme starts with the interviewee response of reminiscing the traditional communal relationship whereby the 5ft walkway becomes their common interaction platform between households, especially during festive seasons. Recent years they witnessed the changes with much unfamiliar faces on the street, and they see more traffic congestions than actual human flow.
As Fabric Dance is one of Kajang's forgotten famous dance, and the meaning behind the dance to showcase the harmonious atmosphere of the good old days working on paddy field and etc, Fabric Dance Center aims to rejuvenate and appreciate the current interactions as a celebration under the concept of Fabric.
The scheme is first inspired by Jan Gehl's theory of 'necessary, optional & social activities' to tackle the existing urban issues. Kajang is first studied in the category of these 3 types of spaces, looking into the 5 dominant activities of site. Experiments are then made to challenge the linkage between necessary and optional spaces between different programs. By charting out the diagrams, I am able to understand better on how interactions and communications relates to the type of spaces, specifically to address to Kajang local behaviour.
This strategy is further derived into the current site by looking at the necessary activities (bank) at a super micro scale. The programs then chained one after another to form relationships, introducing multiple programs across floors horizontally and vertically. These programs are then overlapped to create the notion of social spaces, horizontally and vertically.
HOW DOES THE DESIGN REFLECTS THE IDENTITY OF FABRIC DANCE?
Specific movements from the dance are then studied to translate into architectural strategy. By studying the rotation of the cloth and the characteristics/ response of fabric towards speed, the idea of focal point along with curved axis, and also peaks of cloth are translated to challenge the floor plans and floor slabs (through section). Thus the outcome of the fabric dance center is rather curvy but responding to the current local's needs and also to client's needs.
Personal review
Constrains from previous site analysis are rather worked as parameters in this scheme as for architecture to be more explorative, but at the same time speaking the language of the context. The overall scheme is more of showcasing the interesting process of challenging spaces through the concept of fabric, and at the same time deriving floor plans and programs from Jan Gehl's urban theories.
But sadly, computing skills are the constrain to explorations whereas time is the constrain to complexity. The project was wrapped up one week before presentation, which was quite a hurry. Though the process is fun and explorative, if time is given more, I believe this scheme can potentially be more interesting in terms of facade treatment, roof design, form, architecture elements such as walls, etc.
SEMESTER 6
ADP [FINAL YEAR PROJECT]
Semester 6 - Johor Bahru City Lobby
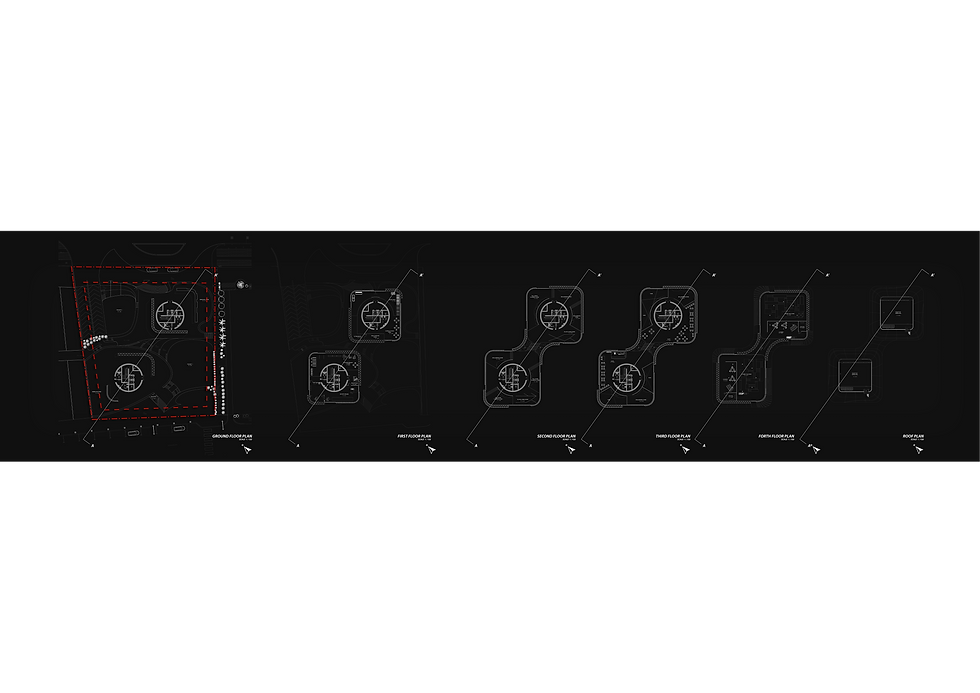

The Kinetic Edifice :
Cultivating Positive Individual Traits to foster Positive Temporal Profile in the domain of Extreme Sports.
The Time Perspective Theory by Zimbardo & Boyd (2000, 2008) has been used in various psychological experiments as a tool to study and observe individual cognitive thinking & physical behaviors. Seeing the opportunity to use the Time Perspective Theory as a tool to enhance athlete’s sports performances & interpersonal skill as the local demands (Parkour & Rock Climbing), the scheme seeks to evaluate positive spatial quality base don the 5 main criteria ( Curiosity, Stimulation, Social, Habitual Tendency, Competence ) to cultivate individual & community positive traits, which in time aids in fostering positive temporal profile.
As the saying goes nature is always the best architect, atomic bonds are used as a precedent to study relationship between spaces, while the fish gills are observed to reinvent similar filtering/ extraction system that maintains the optimum level of oxygen content as one of the major component under Stimulation. As result, spaces were segregated & pushed to boundary with a central core compacting the services, while circulations allow access between different spaces. The facade is made of Glassfibre Reinforced Plastic (GFRP), attempting to innovate a flexible system by combining both the efforts & technology from EcoLogical Studio (Algae Facade) & SOMA Architect (Thematic Pavilion). Thus the facade activates to supply sufficient oxygen to the interior spaces, while producing biomass as an alternative energy source for the building. As for the ground floor (plinth), outdoor activities (especially parkour) are fully exposed, catalyzing both the main streets at different altitudes (Jln. Wong Ah Fook & Jln Trus) while blending the landscape to the public realm as a recreation park.
The Kinetic Edifice; the “Third Place” in Johor Bahru which provides common ground to both the extreme sports community (Parkour & Rock Climbing) & the public; breaking the norm of a typical sports spatial design using psychological strategies & nature as a design guide.
Personal review
Final semester strikes with the urge of trying something totally new from previous few semesters after all the learning & failures. To start of, I doubt with a question of, "How else can we derive architecture as a delivery of ideas in different method?". Thus, the initial idea of creating this scheme is to do something that is 'relatable' to audiences. In a sense, scheme doesn't lock it's target and potentials within the site, but to tackle global issues. How does a scheme becomes an innitiation of an effort in creating a chain of multiple attempts?
Psychological narration is something new to try, in which personally I have learned a lot along the way too as a sportsman; How does our psychological thinking affect our performances? How does one understand and cultivate various interpersonal skills that will build up a positive profile as time goes? Similarly if we want to raise a baby, we don't teach them how to earn money, but to start of with teaching how to respect, how to observe, how to speak. All these little accumulation contributes in forming a great individual profile within one self.
Time Perspective Theory has always been a tool to study on relationships, financial managements, environmental behavior, etc. However, recently the University of Warwick has published an analysis article of how much potential this could be used in the domain of sports. Using this opportunity where JB locals demanded for a proper sports/ recreation/ leisure center within the city, I have took the analysis of the theory into an attempt, where architecture plays its role in ensuring the right environment to nurture the right individual temporal profile.
Though time is short to further explore, though this intention has much more potentials and possibilities to be improved, at least this is the first step to try beyond a contemporary B.Arch' scheme. It may not be perfect, but this scheme will be a start of a whole new thinking mindset to bring me further beyond degree, beyond working, beyond architecture, beyond life.
Ideas, are what makes human experiences more than the repeated tradition.



